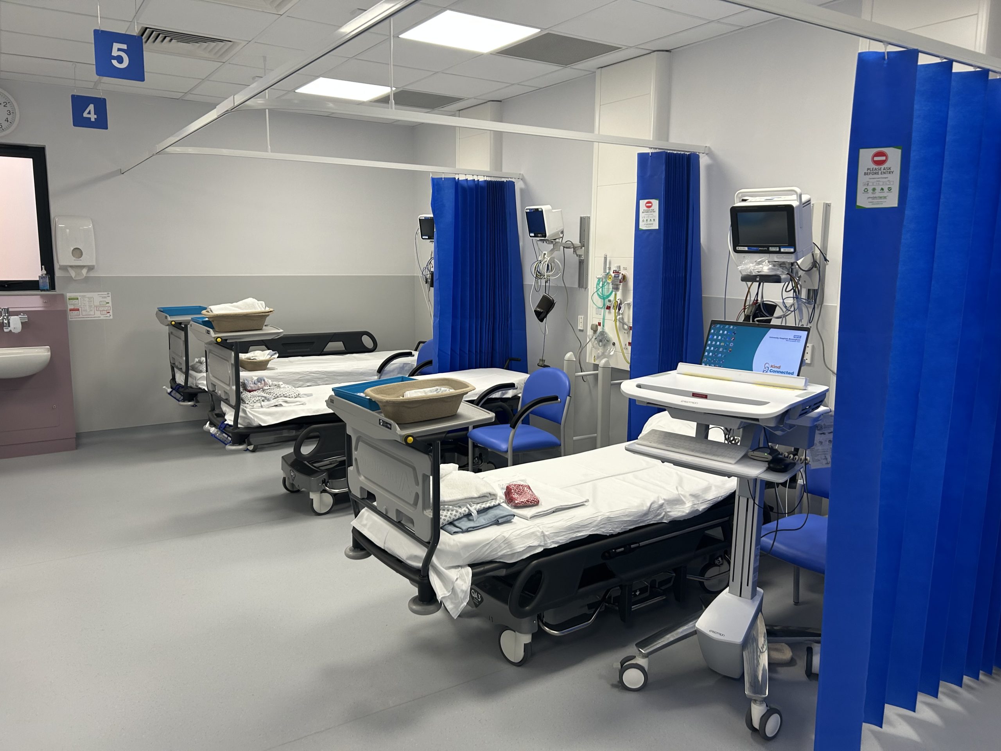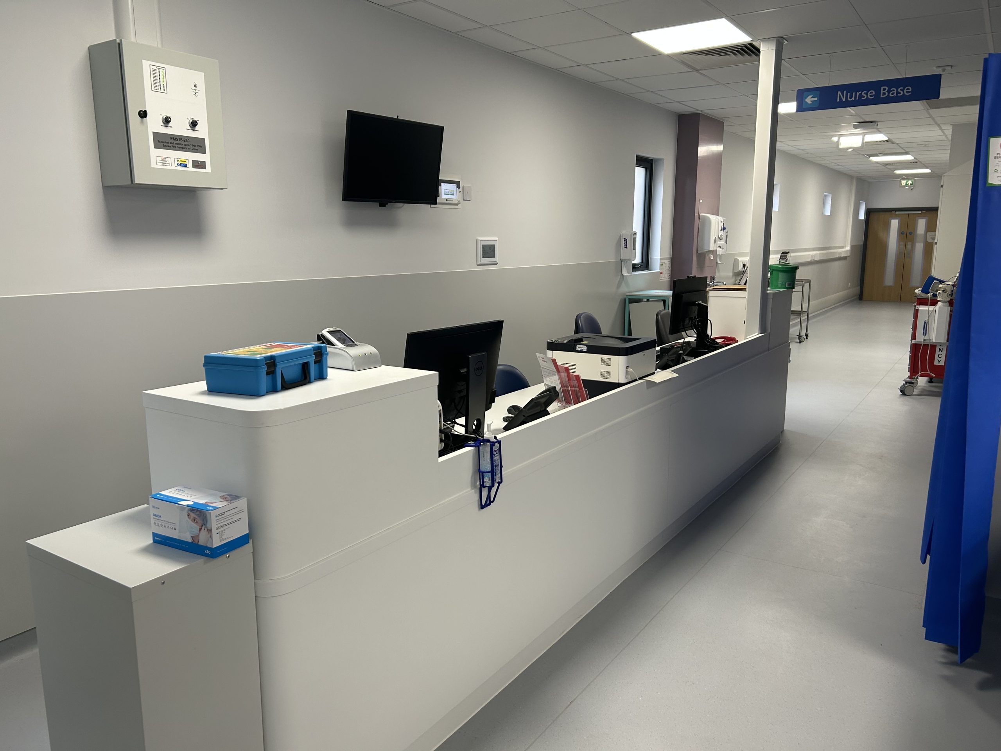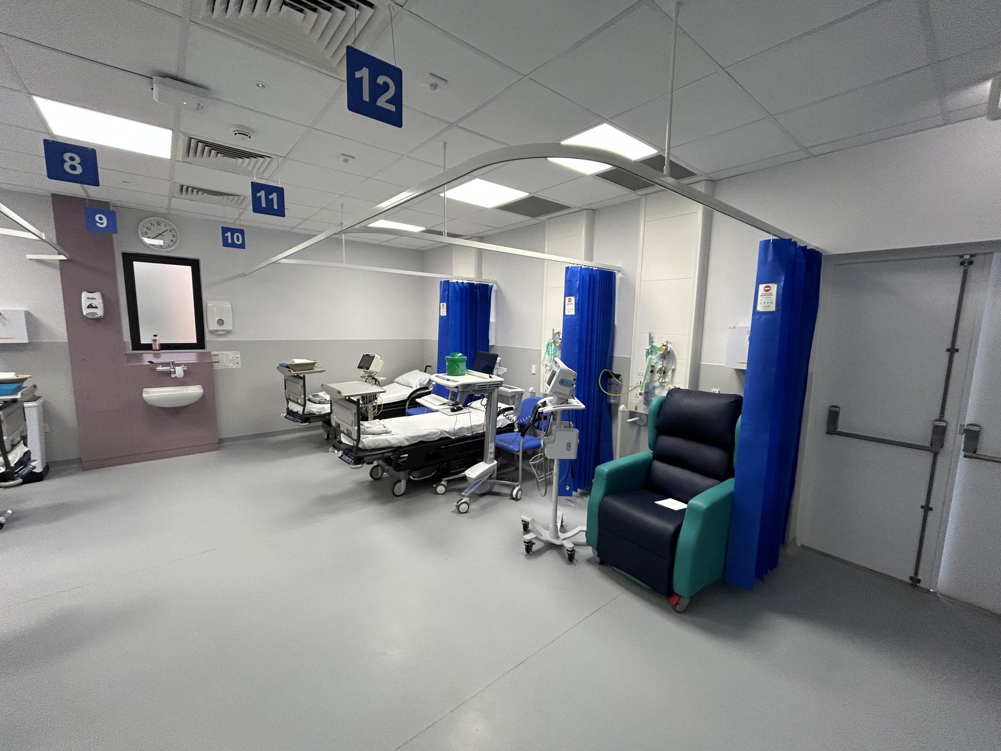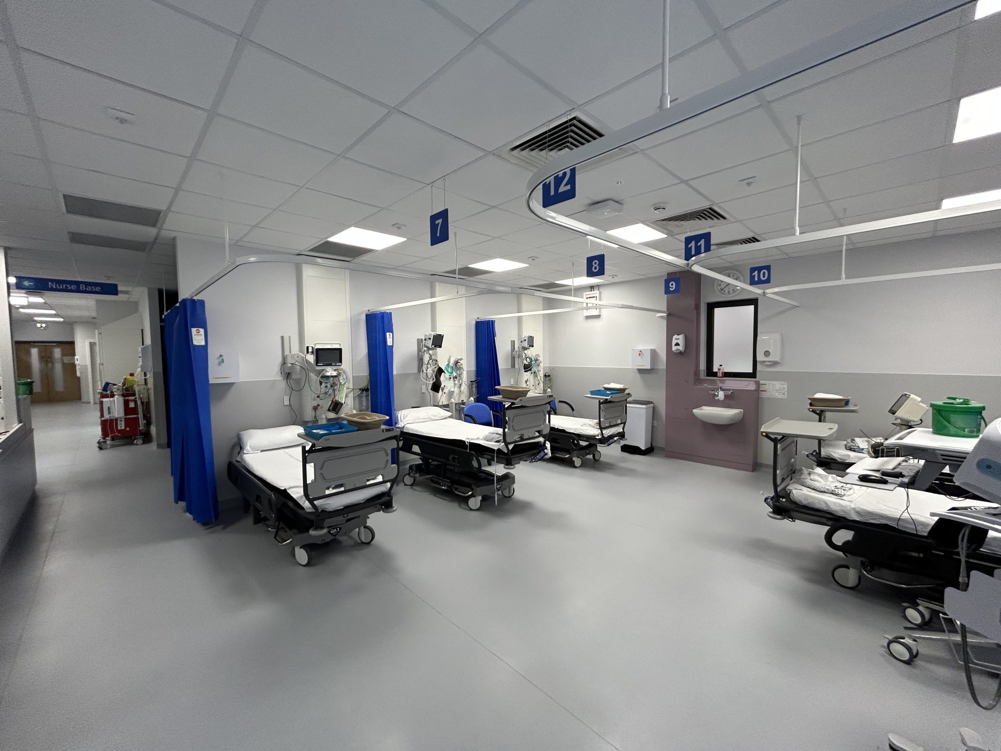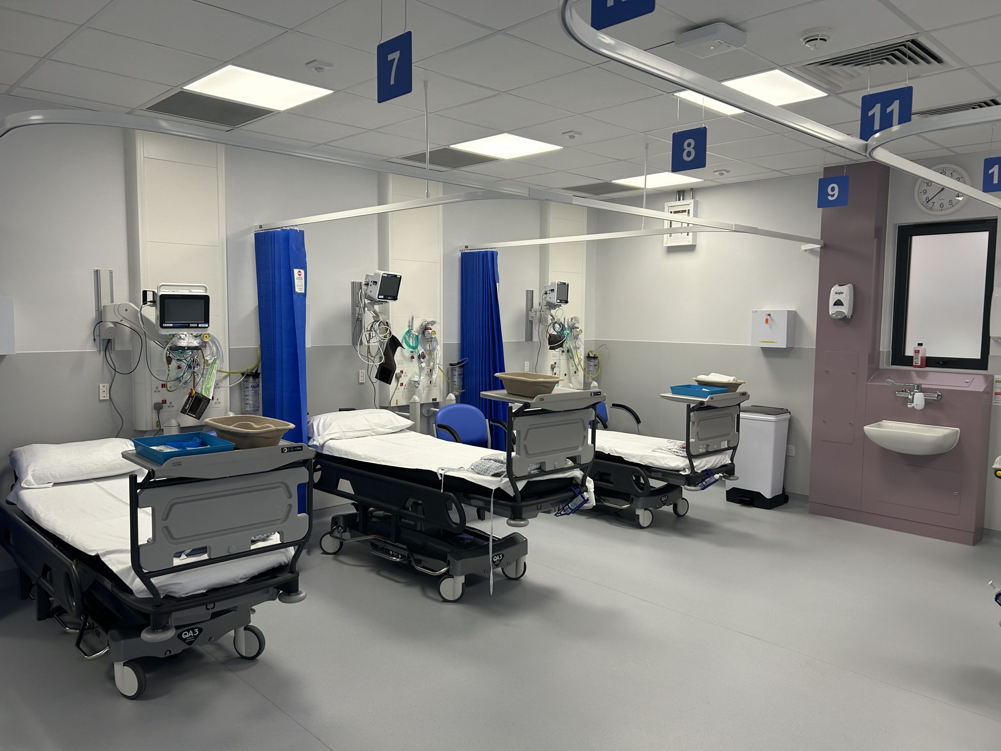Medtronic Modular Cath Lab Recovery Unit
Client: Medtronic (NHS Site)
Project:12 Bed Modular Cath Lab Recovery Extension
Contractor: Actiform
Proposal Date: December 2022
Project Value: £1.5M
Project Overview
To support growing patient demand and tackle elective care waiting lists, Medtronic commissioned a modular extension to an existing Catheterisation Laboratory (Cath Lab) Recovery facility. The proposed solution—developed and delivered by Actiform—offered the flexibility of an 12-bed modular recovery unit, providing immediate clinical capacity while maintaining full compliance with healthcare design standards.
Designed for rapid implementation, the modular solution aligned with Medtronic’s long-term healthcare strategy, which includes both cost-effectiveness and sustainability. The building’s carbon-neutral construction approach reflects a strong commitment to environmentally responsible healthcare delivery.
Scope of Works
The scope of the modular build included the full off-site manufacture, delivery, and on-site assembly of a fully integrated recovery facility. Works covered:
- Siteworks and enabling to prepare foundations and service connections.
- Modular construction including manufacture of the structural steel-framed units.
- Design services, from concept development to final compliance with HTM/HBN guidance and statutory building regulations.
- Installation of internal partitions, mechanical and electrical systems, fire detection and protection systems.
- Fit-out including finishes, fixtures, and infrastructure required for clinical use (furniture was to be supplied by others).
The facility was designed to operate independently or as part of a broader clinical pathway, and Actiform’s modular solution allowed for potential expansion with further units (e.g., for imaging or diagnostics) at a later date.
Design Specification
The design and construction of the modular Cath Lab Recovery Extension were carried out to meet the following specifications and standards:
Structural and Building Regulations
- Designed in accordance with Eurocode BS EN standards including wind and snow loading, steel structure design, and fire protection.
- Compliant with all relevant sections of the Building Regulations, including:
- Part A (Structure)
- Part B (Fire Safety)
- Part M (Access to and use of buildings)
- Part L (Conservation of fuel and power), among others.
Building Fabric
- Steel-framed modular structure with durable floor, wall, and ceiling construction.
- High-performance insulation to meet L2A (2014 amended 2016) energy efficiency requirements.
- High-specification external cladding and roofing, ensuring low maintenance and weather resistance.
- Fire-rated doors, windows with integrated blinds, and DDA-compliant access throughout.
Mechanical and Electrical Design
- HVAC systems designed for clinical recovery areas, maintaining strict environmental control.
- Electrical design included:
- Full lighting and power systems
- Emergency lighting
- Nurse call and data systems
- Fire alarm and detection systems
- Provisions for future maintenance and safe access in line with CIRIA C686 guidance.
Internal Finishes
- Hygienic wall coverings and impact-resistant finishes throughout patient areas.
- Non-slip clinical flooring systems compliant with infection control standards.
- Suspended ceilings incorporating lighting and services.
- All decoration and floor finishes suited to the healthcare environment.
Sustainability & Environmental Impact
A core driver of this proposal was Actiform’s ability to deliver a carbon-neutral modular solution. By reducing the carbon footprint typically associated with traditional builds—particularly energy-intensive hospital plant rooms—the recovery unit supports the NHS drive toward sustainable infrastructure.
The modular approach significantly reduced time on site, minimised disruption to hospital operations, and improved safety. The factory-controlled environment also allowed for waste reduction and ensured higher build consistency and quality.
Summary
This modular recovery unit represents a modern, compliant, and sustainable response to increasing pressures on NHS capacity. The Cath Lab Recovery Extension provides a flexible, high-spec clinical space that can be operational within weeks—ensuring patients receive timely, safe care in a future-ready facility.
