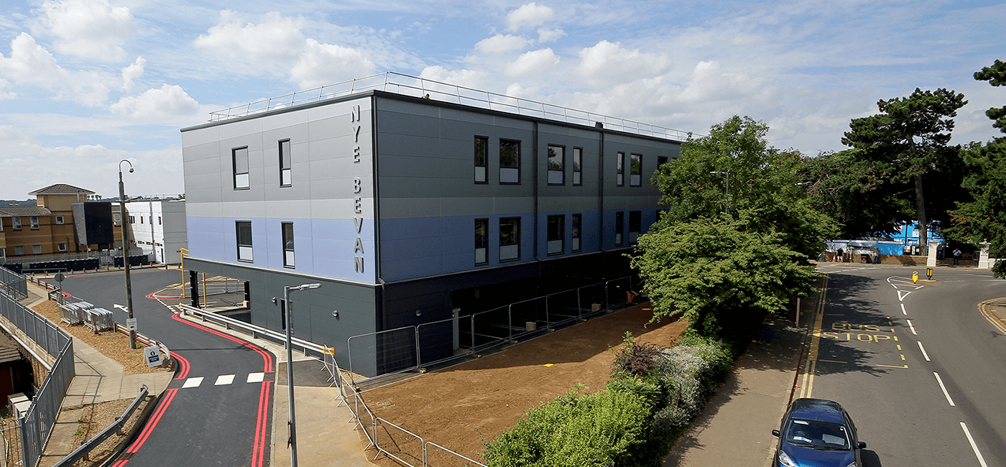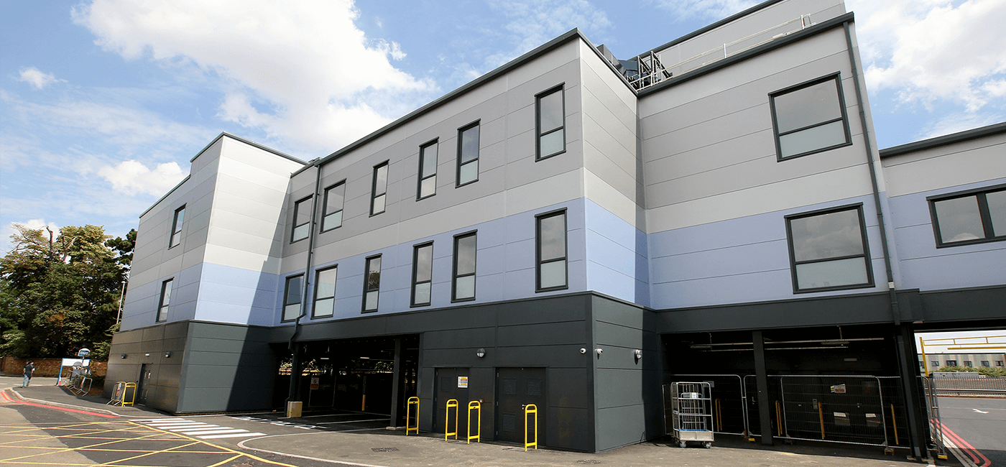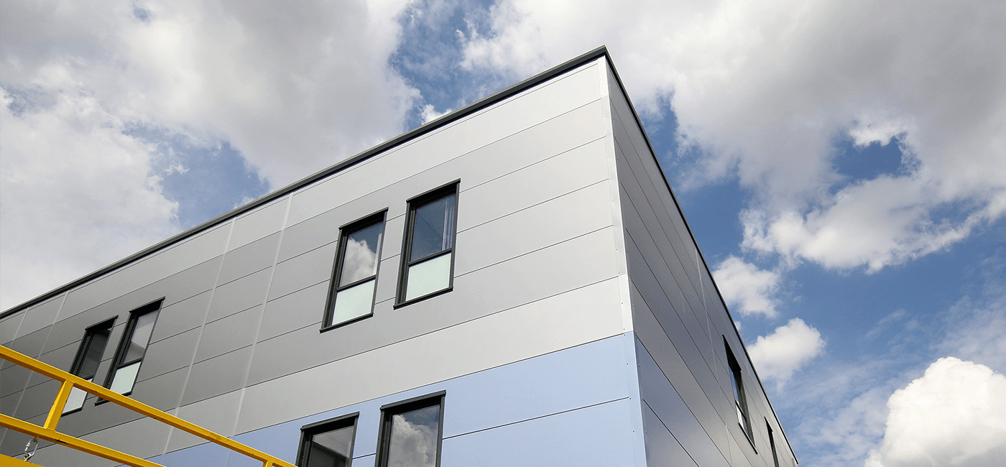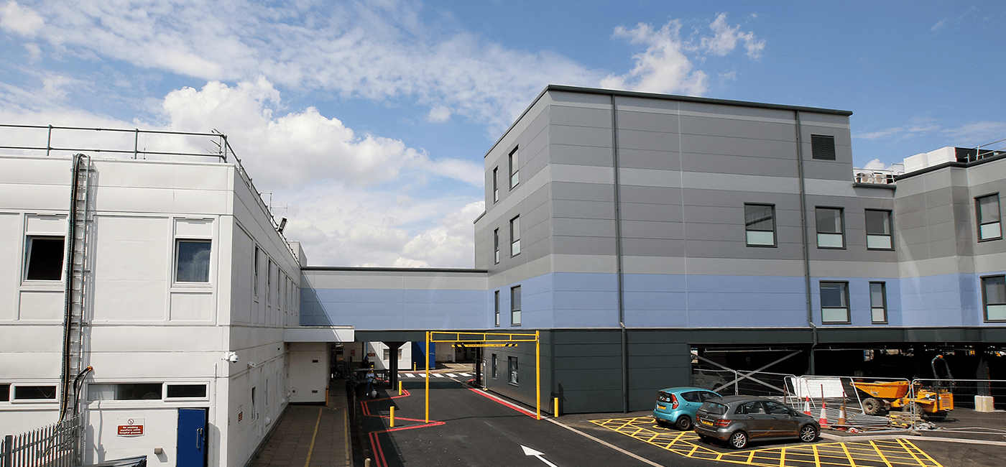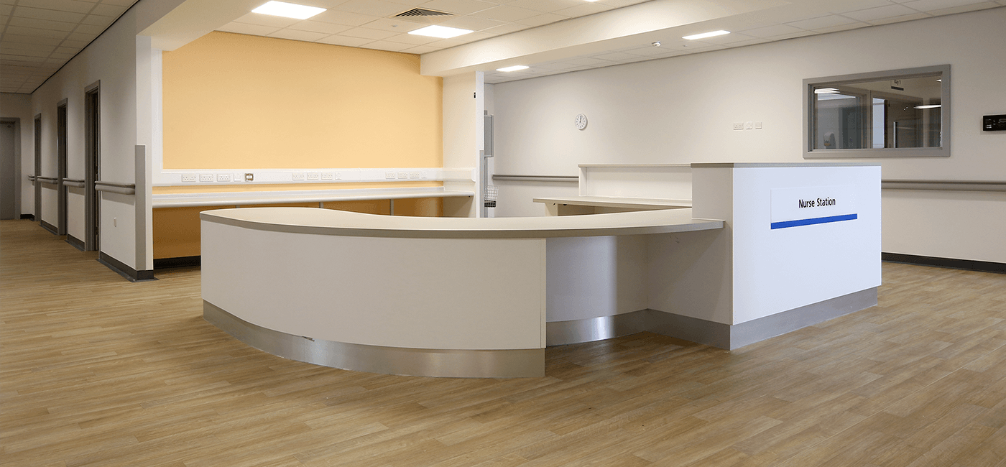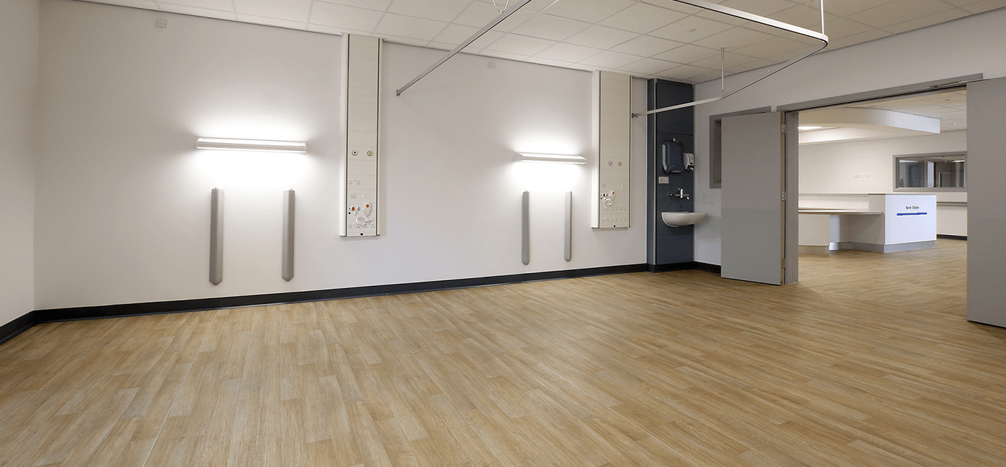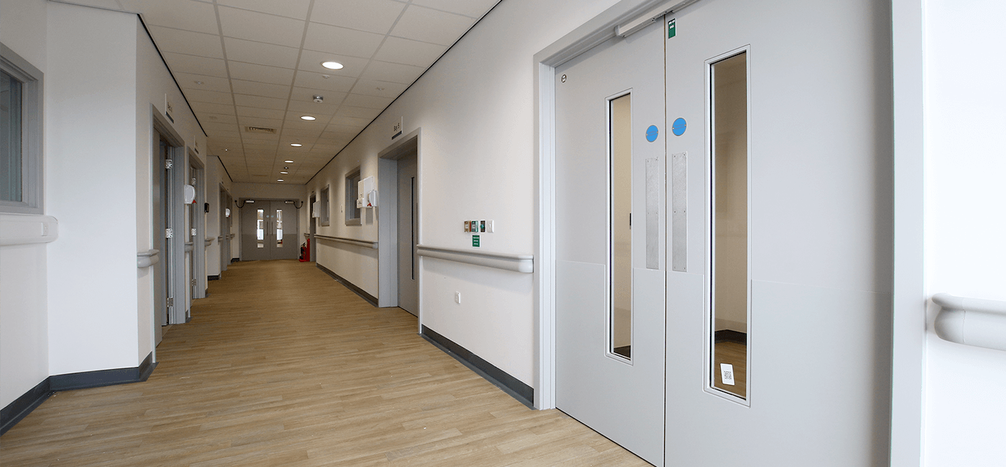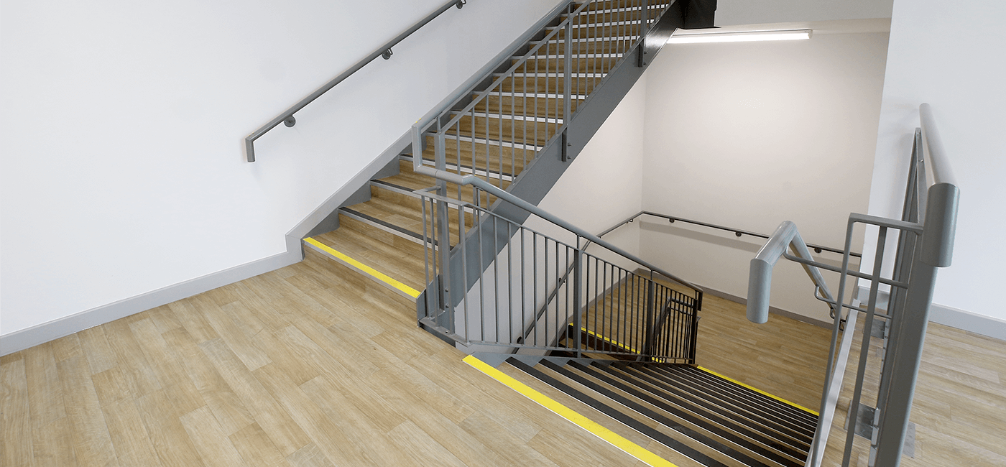Northampton General Hospital
Northampton General Hospital NHS Trust identified a need for additional permanent ward facilities. To meet the stringent programme and financial considerations a off site engineered design was adopted.
Project
Two Storey Ward Building
Client
Northampton General Hospital NHS Trust
Value
£5.3M
Site
Northampton General Hospital
Contract
Design and construction of a permanent ward block
The site for the development was on a parking area and it was essential, to meet the Trust’s needs and Planning conditions, to retain the parking spaces.
In close co-operation with the NGH Team, Actiform designed the accommodation to incorporate parking spaces by elevating the wards and connecting to the Hospital at first floor level.
Lifts and stairs provide access from the car park level to the wards above and to the roof mounted plant room.
The facility comprises single and 5 bed wards with a full suite of support areas. Our scope included the design, manufacture and installation of all mechanical/electrical services, bed lifts, medical gasses, BMS, alarm systems, fitted furniture, finishes and access control. A complete design and build package.
The building complies with HTM/HBN design guidelines, current building regulations and L2A Energy efficiency requirements.
