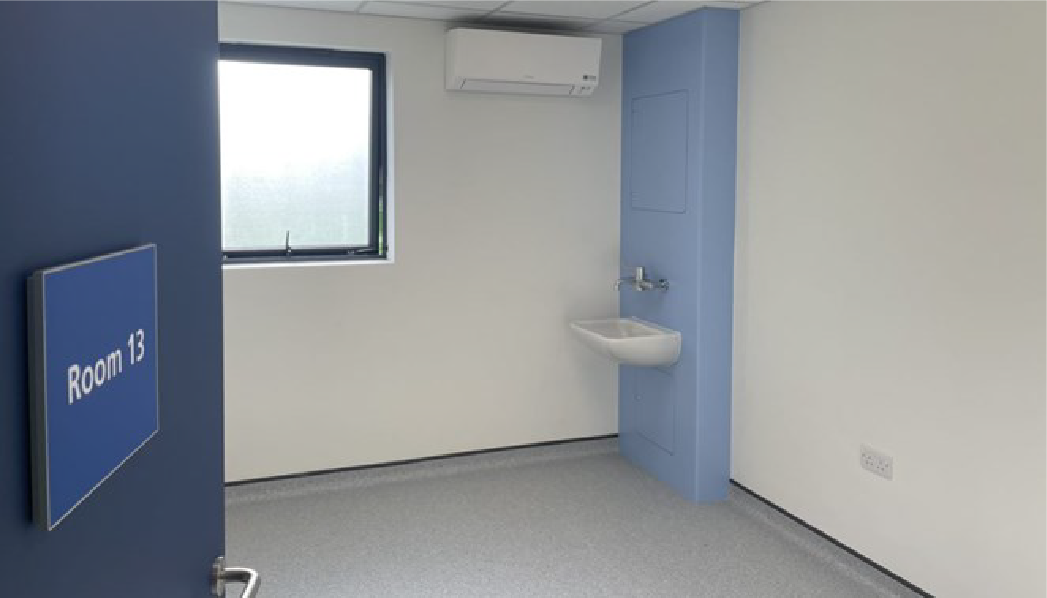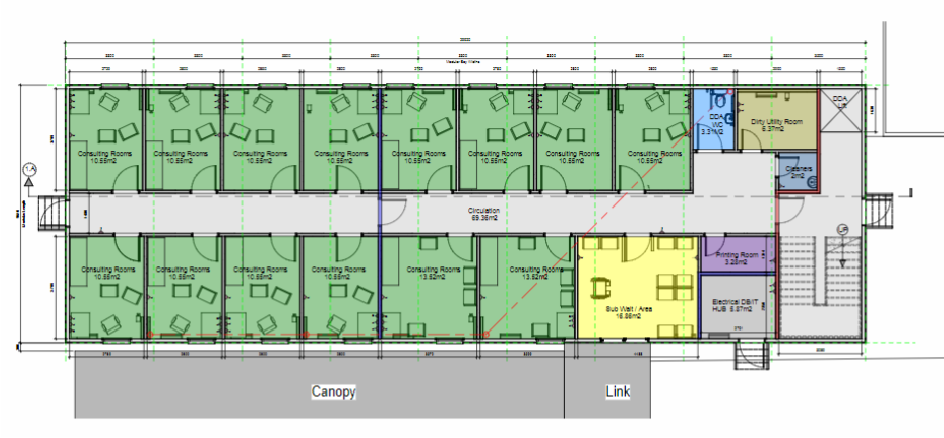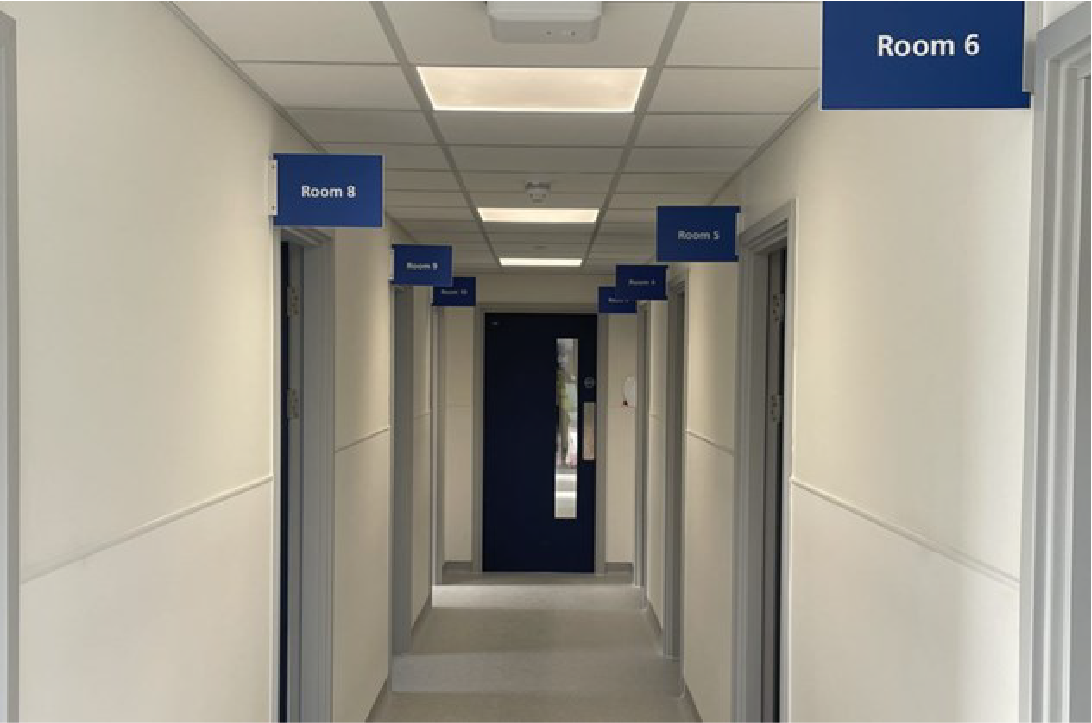Out Patients Department
We have recently completed a much-needed Outpatients Department (OPD) to relieve capacity constraints at Southend University Hospital.
Project
Out Patients Department
Client
Southend University Hospital
Value
£1.1M
Contract
Creating a much needed Outpatients Department (OPD)
Site Programme
16 weeks
Originally designed as a standalone facility, we worked with the Trust to review and understand patient flow around the complex and operational needs of the project site; the department is directly next to the main entrance to the hospital. Following the review process, the building now links to the existing hospital building.
The OPD has created 14 modern, HTM/HBN compliant consulting rooms, a mix of single and family sizes rooms, this is supported by a series of office space and ancillary areas. The facility has also been designed to achieve an EPC rating of A, brought about by the robust U Values of the building and the integration of solar panels on the scheme.
The building was designed, manufactured and installed by Actiform; we offer a true turnkey solution, where all aspects of quality are keenly managed throughout the project. Our team of sub-contractors on this project were specifically selected between incumbent Trust suppliers and Actiform’s list of approved suppliers to ensure the projects needs were met and costed appropriately and to meet the budget and specifications set out at the project inception. Our specialist in-house team have managed the building control processes and planning applications, BIM processes were also used throughout the project.



