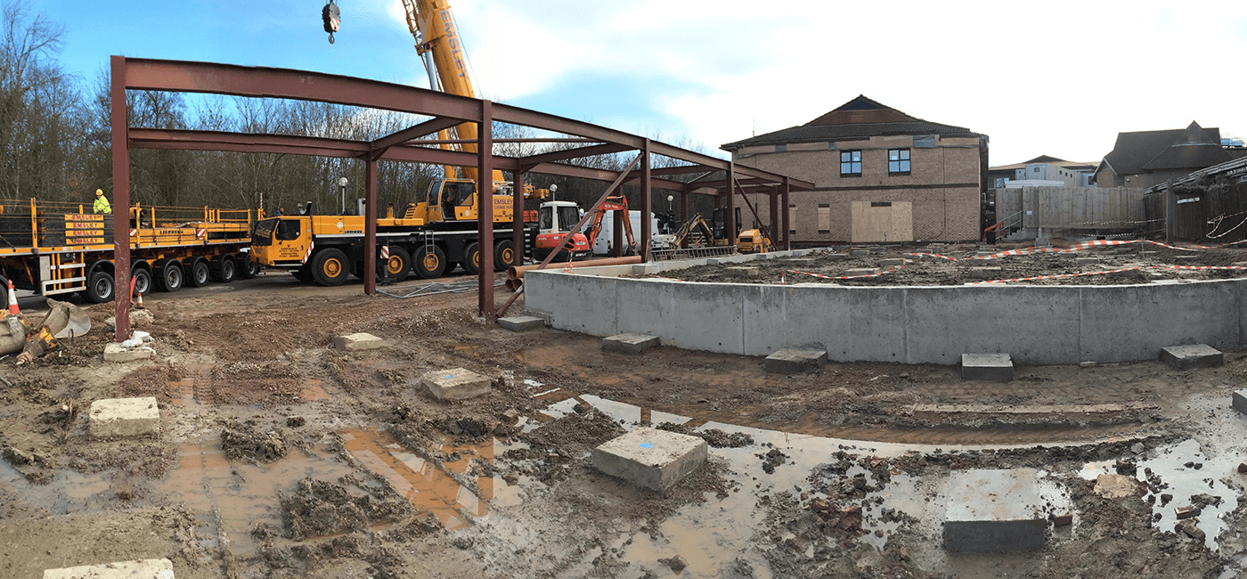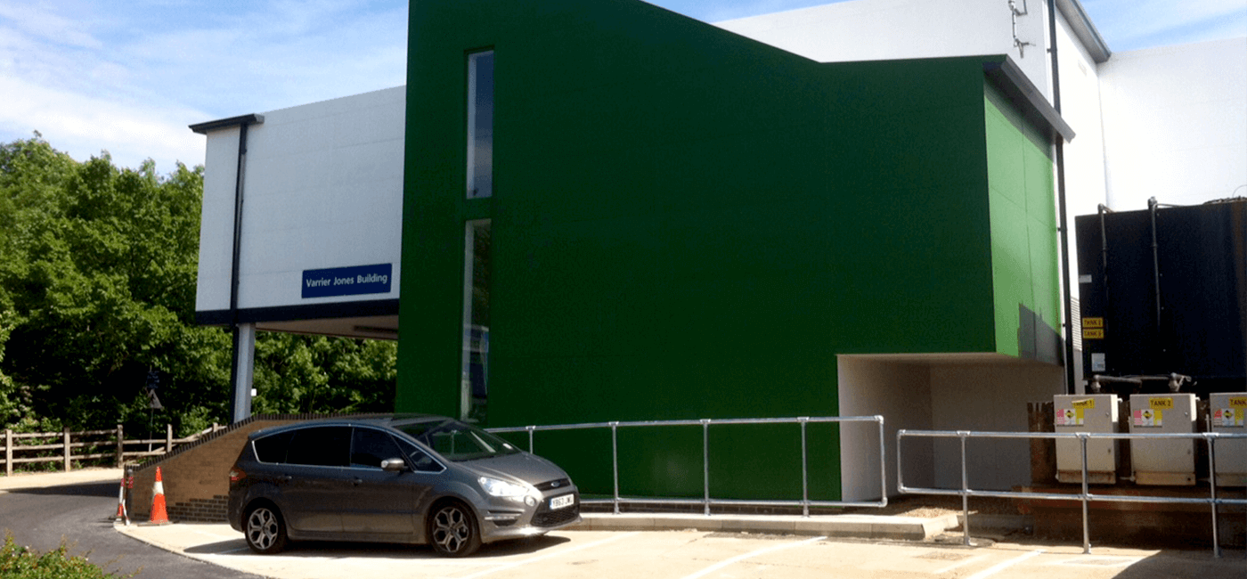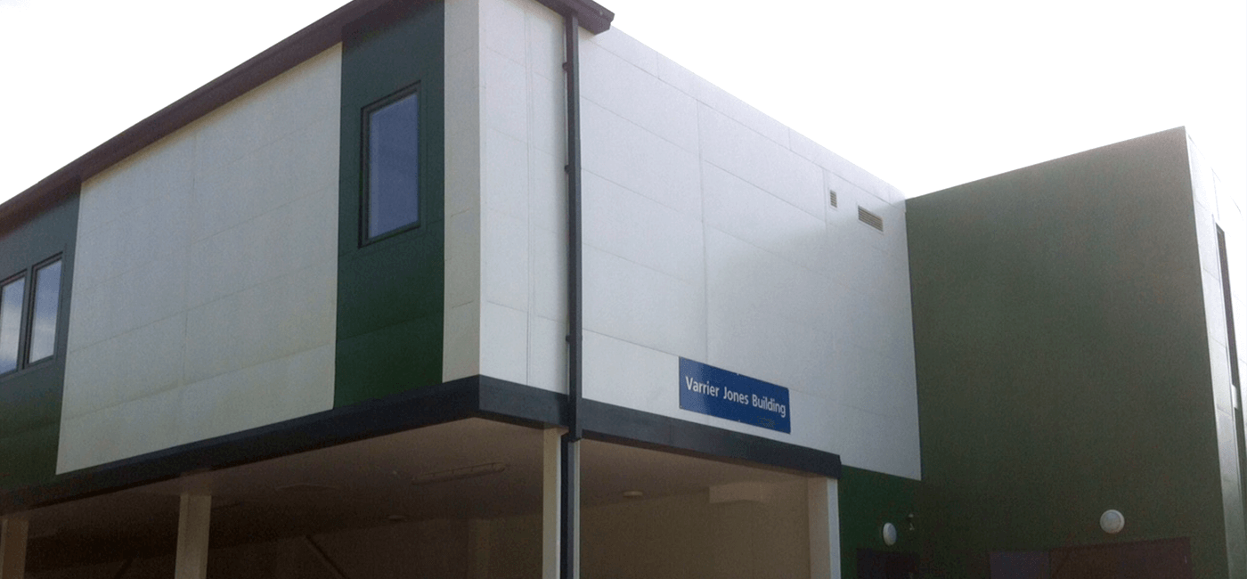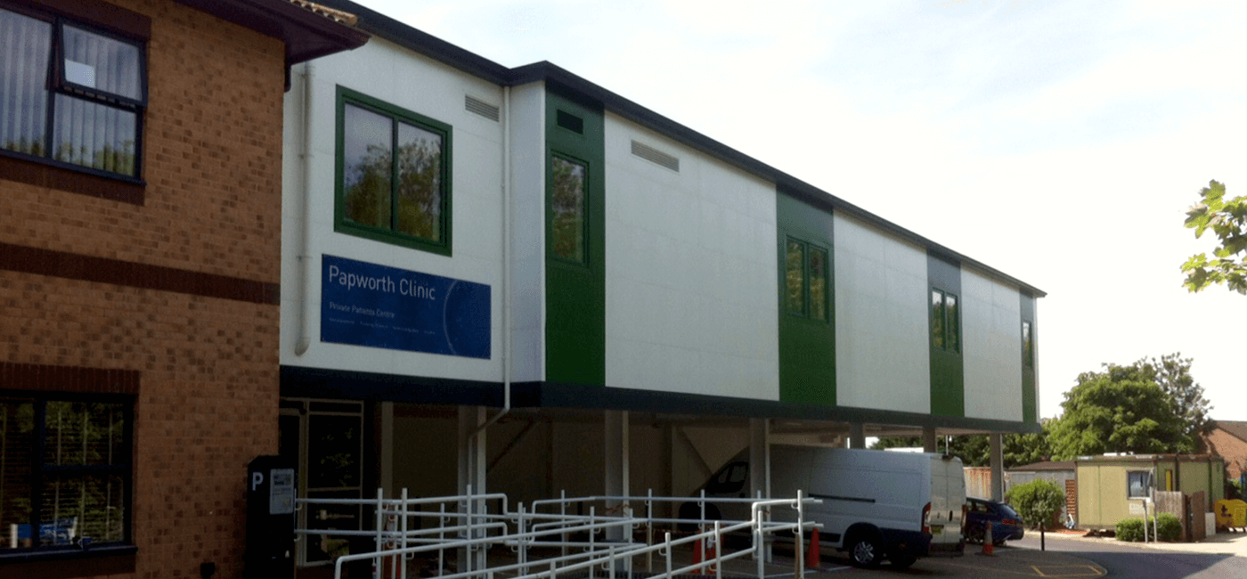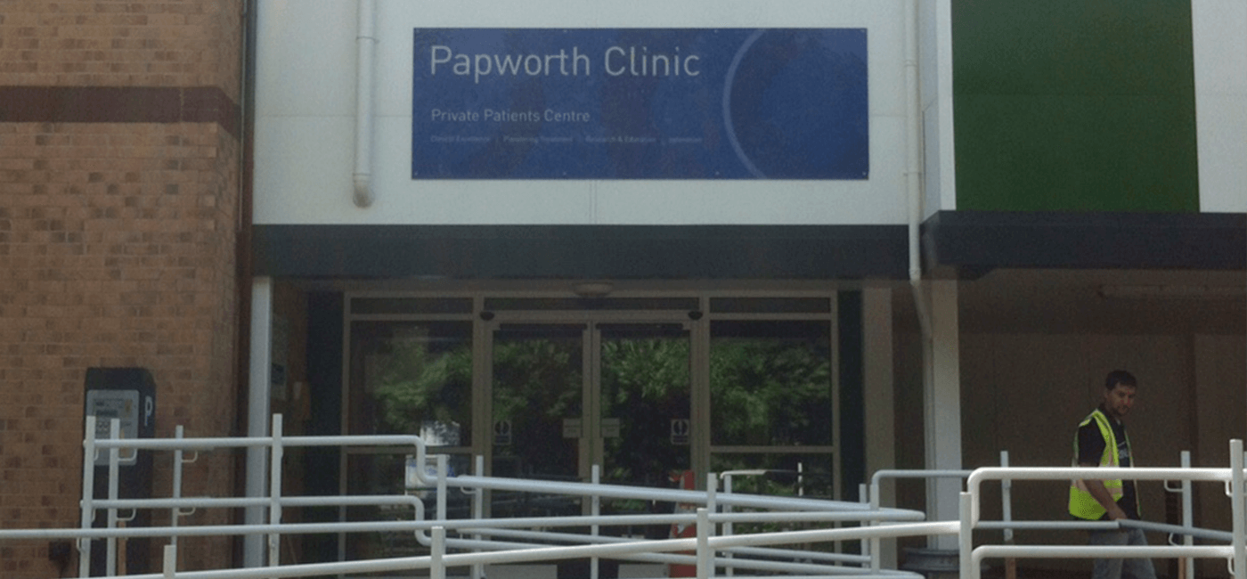Papworth Hospital
This project was developed with three major parties involved, The hospital Trust, Interserve Construction and Actiform.
Project
Extension to the Varrier Jones ward
Client
Papworth Hospital
Value
£1.6M
Contract
To extend the private patient Varrier Jones ward to supply 12 extra beds and ancillary areas at first floor level, and an OPD at GF level.
Site Programme
24 weeks
Management Team
Stefan Dransfield – Managing Director
Gavin Brooksbank – Contract Manager
Andrew Blackmore – Project Manager
Paul Blackmore – Site Foreman
Design Team Meetings involving all stakeholders and their consultant teams were attended over a 6 month period to develop the project. During this process the brief changed quite considerably, the OPD was no longer required but the area below the ward was now earmarked for storage and car parking.
Due to the change in scope the project posed many unusual design and structural challenges. The nature of the site meant that parts of the structure had to be cantilevered over service ducts and the necessity to match existing adjacent floor levels required careful design of the structural steel and the manufacture of different height units. Additionally, the ground floor had to be smaller than the first floor to accommodate a car parking area under the overhang.
Under the P21+ scheme a GMP bid and final figure has to be submitted to the client for approval, but before this DTM process began we had already given Interserve a budget figure for the client and Interserve’s comfort. The budget and the scope was fulfilled 100%, the programme was achieved without delay, even though the Trust placed over £70k of additional work orders which increased the scope by nearly 4%.
During the DTM process many financial and H&S risks were discussed and designed out within the building, alternative M&E installations were discussed, including the introduction CHP’s, different AC specifications, PIR sensitive lights. Many of these options were thrown up when completing the BREAMM pre-assessment which achieved an ‘Excellent’ certification, the BREAMM process was not taken any further as the Trust decided that the money within the scheme would be better served within the fabric of the build.
One Design Risk Assessment that had to be left within the scheme was cleaning the windows at first floor level, this has to be done with the use of a MEWP due to access restraints.
Once we were given the order to commence manufacture, Interserve commenced the formation of the foundations ready to receive our Steel Frame which carried the first floor modules to sail over the car park area. Construction and fit out were completed within 24 weeks, on time even though the actual works package was increased by the trust requesting additional works around the site, the works programme was manged on site on a day by day basis with the project manager and the trade supervisors as well as during the site progress meetings.
At handover the H&S file was presented to the client along with a snag free building, all snagging commissioning and client instruction was completed within the construction programme.
The ward is compliant with relevant HTMs and meets the new L2 2014 standards Actiform were responsible for the design and fit out of all services and the structural design of the £1.6m scheme.
The building is subject to a 24 months defect period under P21+.
We have a great relationship with the trust and have used this scheme to showcase our expertise in the market place, the ward has also featured on the ITN news when the inside was used for a news article on the NHS.
