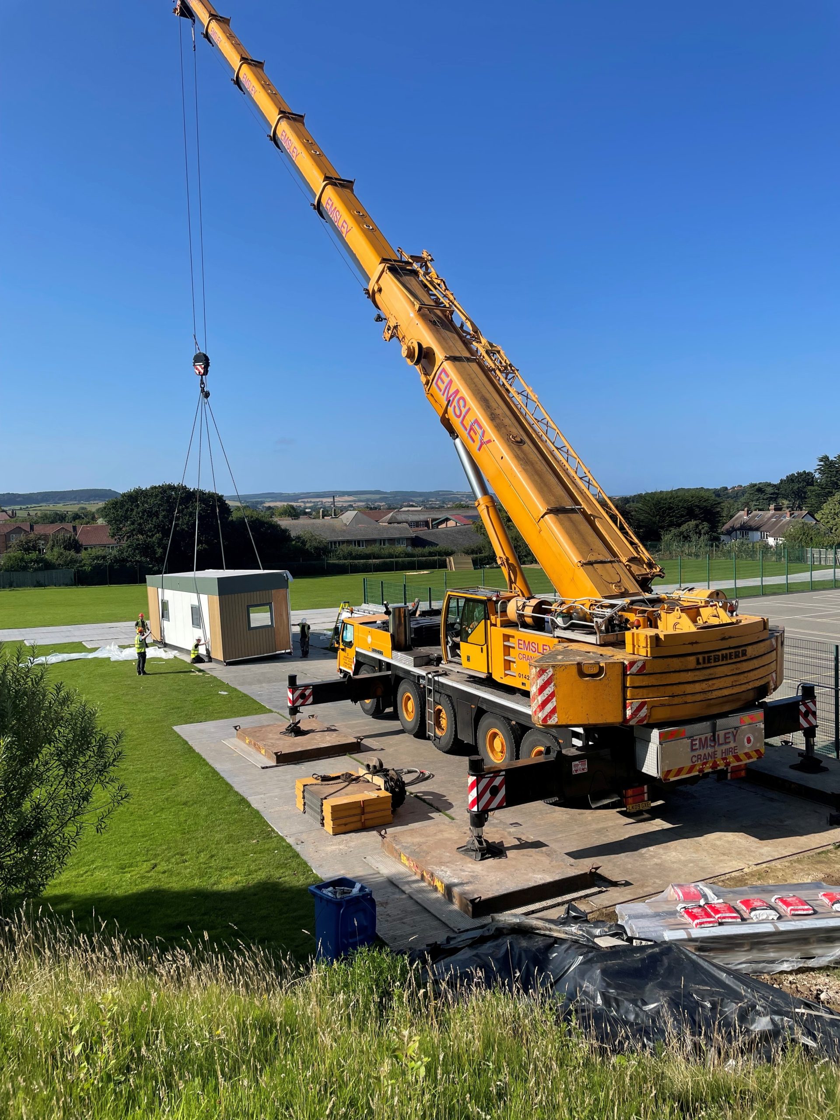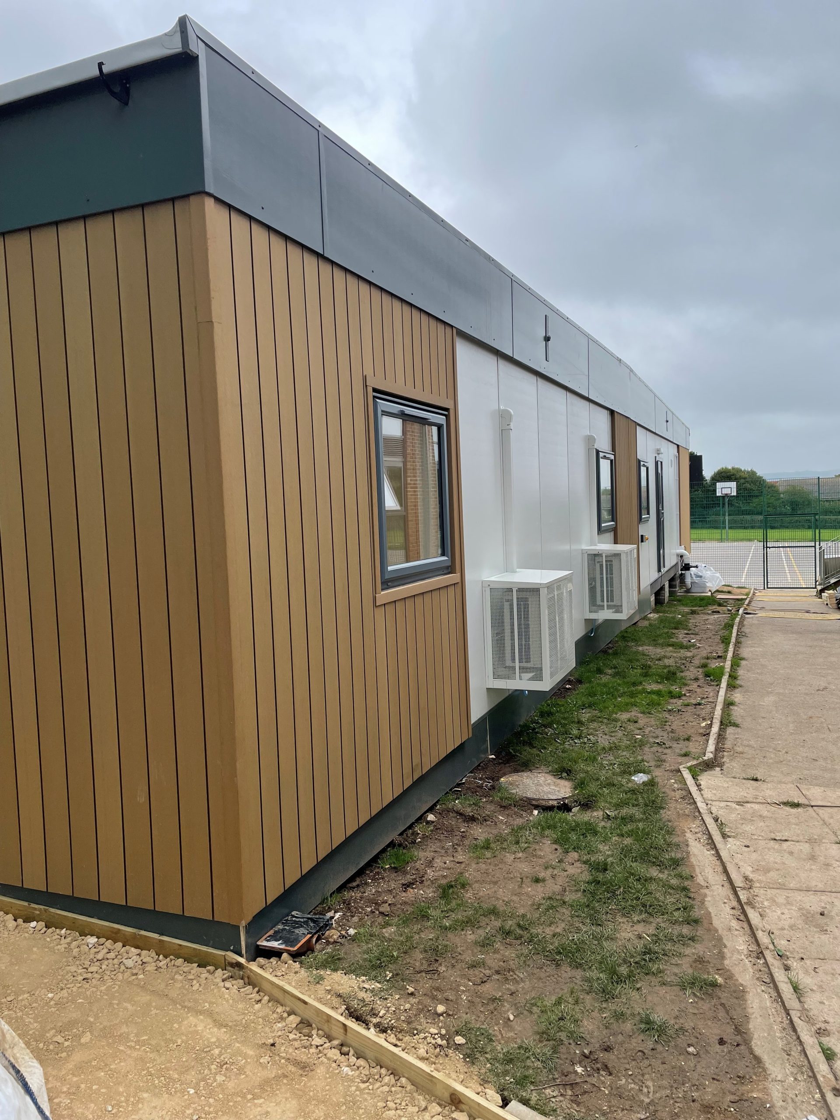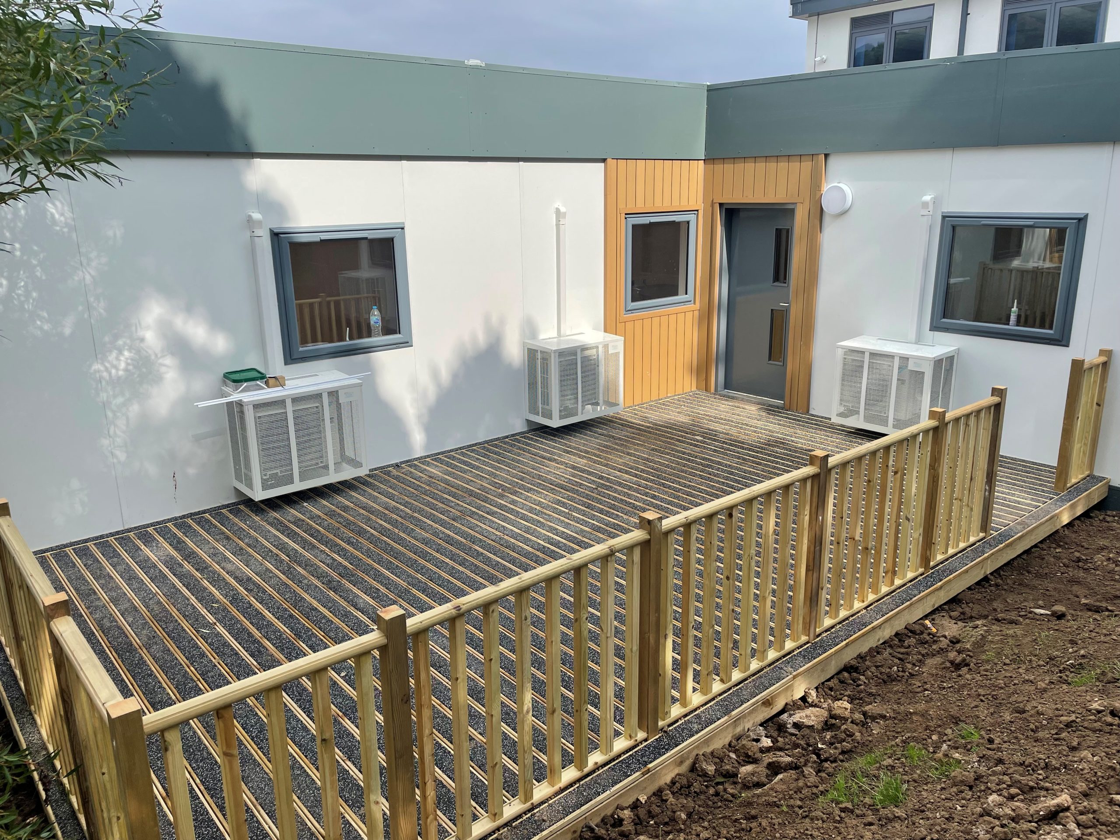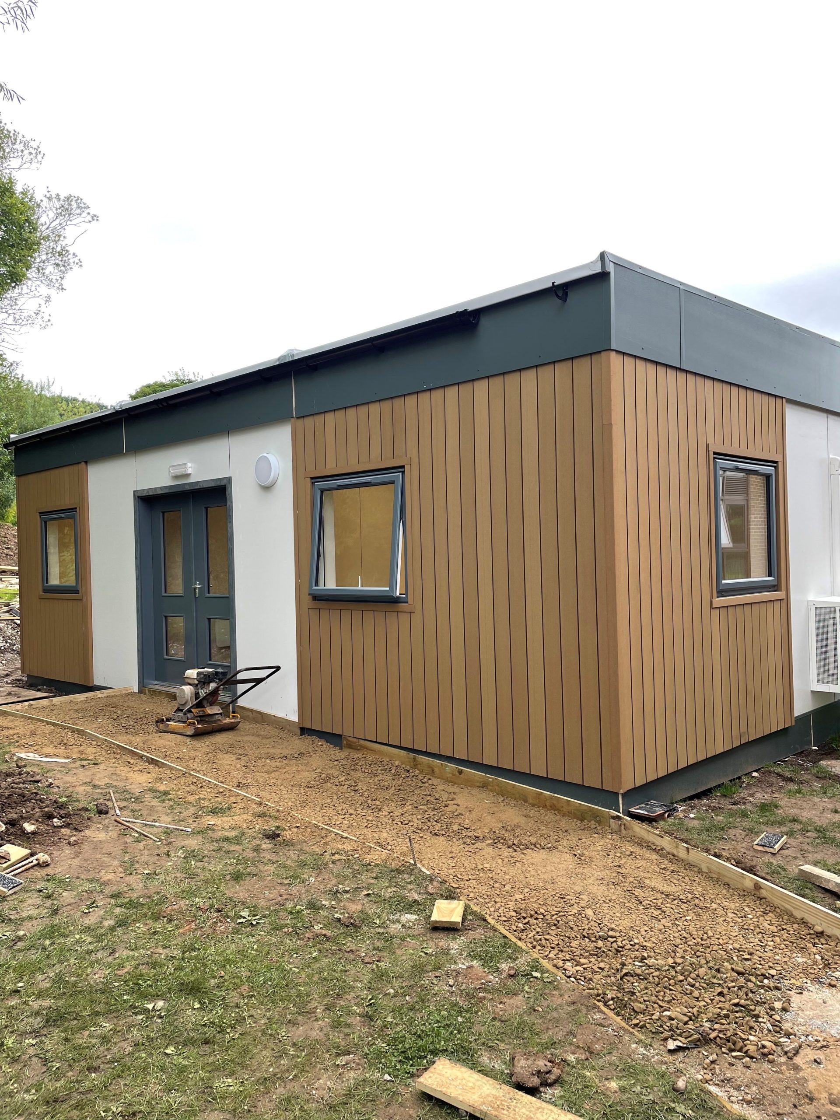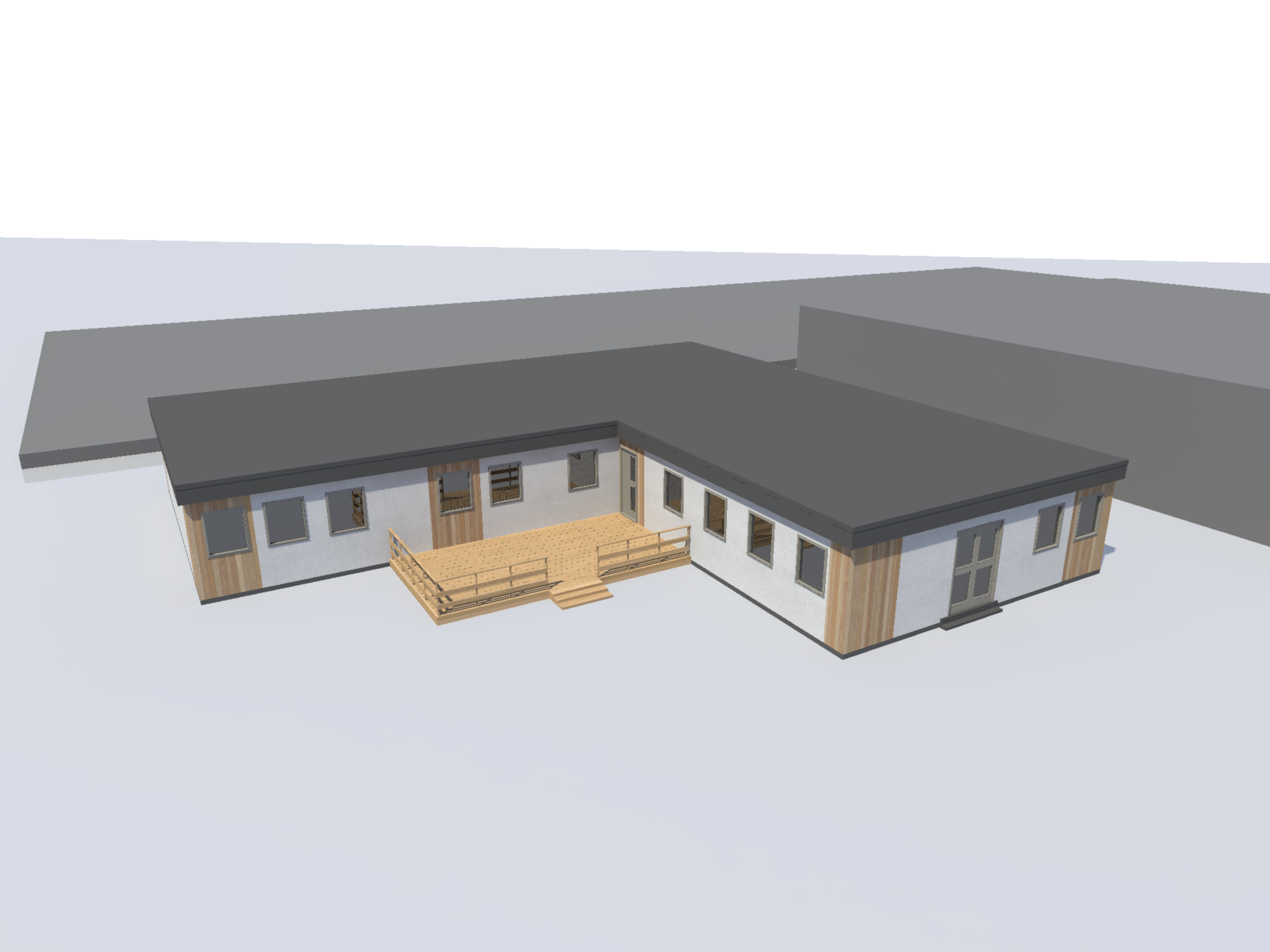St Augustine’s School, Scarborough- SEN Block
Client: St Margaret Clitherow Catholic Academy Trust
Location: St Augustine’s Catholic School, Scarborough
Contract Value: £350,000
Delivery Period: 20 weeks
Completion Date: September 2021
Project Overview
Acting on behalf of the St Margaret Clitherow Catholic Academy Trust, the Crown Commercial Service sought to deliver a high-quality, purpose-built modular facility at St Augustine’s Catholic School in Scarborough. The primary objective was to provide additional teaching and support accommodation specifically designed to meet the needs of students with Special Educational Needs and Disabilities (SEND).
The modular build was procured under the Crown Commercial Service’s RM6014 Framework, with a contract value of £350,000. The fast-tracked programme required completion within 20 weeks, with a handover scheduled for September 2021 to ensure the facility was operational for the new academic year.
The project included full turnkey delivery, with the supplier assuming responsibility for design, planning applications, building control, groundworks, service connections, and compliance with CDM 2015 regulations. As Principal Contractor and Principal Designer, the appointed supplier also undertook topographical and fire access surveys as part of the pre-construction phase.
Building Layout and Size
The overall internal area of the building was designed to accommodate up to 230m² of functional space. This was divided into two categories:
- Essential space (170m²):
- One large Study Room (40m²)
- One Classroom (35m²)
- Two Small Teaching Rooms (15m² each)
- A multi-use Teaching/Meeting Room (20m²)
- One Office (15m²)
- Toilet facilities (10m²)
- Plant/IT/Storage area (20m²)
- Desirable space (60m²), budget permitting:
- Staff/Resources Room (20m²)
- Two additional Small Teaching Rooms (15m² each)
- Second Office (10m²)
This layout was specifically tailored to suit a modern SEN learning environment, providing flexible learning spaces, quiet rooms, and sufficient staff and support areas.
Design and Specification
The building was designed in accordance with Building Bulletin 104 (BB104): Area guidelines for SEND and alternative provision, ensuring suitability for a range of pupil needs and learning styles. The specification followed the requirements set out under RM6014 Framework Section 11.1.3, delivering a solution that complied with Department for Education guidelines.
The interior and exterior finishes were selected with input from the client to create a vibrant, welcoming environment that reflected the school’s ethos while remaining within budget. Though a fixed colour palette was not specified, the goal was to deliver an uplifting aesthetic that would enhance the user experience for both students and staff.
Additional design features included:
- DDA-compliant electrical fittings, with sockets installed at accessible heights throughout.
- Air conditioning systems installed in all classrooms, either individually controlled or centrally managed, to ensure comfort and climate control for students with sensory needs.
- While the client provided all loose internal and external furniture, the modular supplier ensured all infrastructure was appropriately positioned and finished to facilitate this.
Conclusion
This project successfully delivered a fit-for-purpose modular SEN facility under a tight programme and fixed budget. Through careful planning, clear communication, and adherence to both regulatory and educational standards, the new building provided St Augustine’s Catholic School with a high-quality learning environment tailored to support students with special educational needs.
